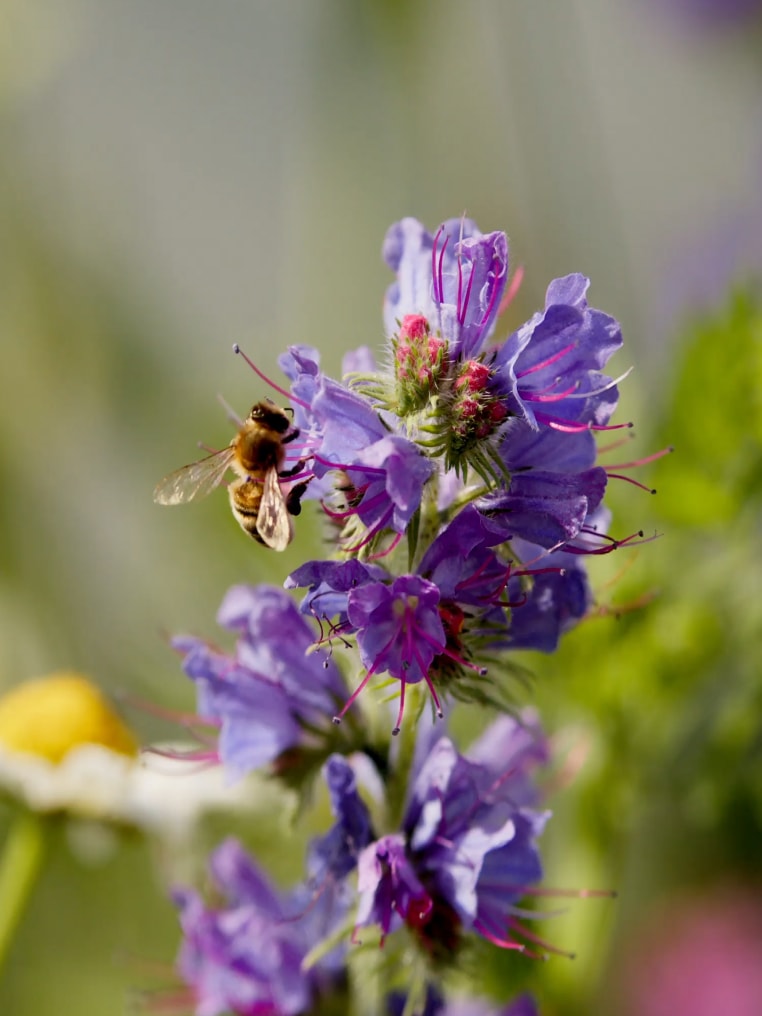The end user’s advantage of a "Stellar" destination
Words by
Simon van Oldenbeek

Operating from a Stellar Development destination isn’t just about occupying a state-of-the-art warehouse in a top-tier location. It’s about experiencing a destination that is contextually designed around our four brand pillars: Nature, Architecture, Technology, and Functionality. Let’s take a look at how we turn this vision into reality.
Ara Almelo
With its ecological screen, it is literally surrounded by Nature. Filtering air, reducing heat, and improving biodiversity. This in itself is already making it a more pleasant environment for employees and visitors. Once inside, natural daylight and beyond industry-standard isolation are just some of the subtle yet effective characteristics. Not to mention Capella, which was fully installed at Ara Almelo, enabling end users, in this case Schotpoort Logistics, with a technological breeding ground on which they were operational in days, instead of months. It is exactly elements like these that improve a building’s performance significantly and serve to create a pleasant working environment.
Warehouse area
39,131 m²
In compliance with
EU Taxonomy
A35 & A1 highway access
4 min

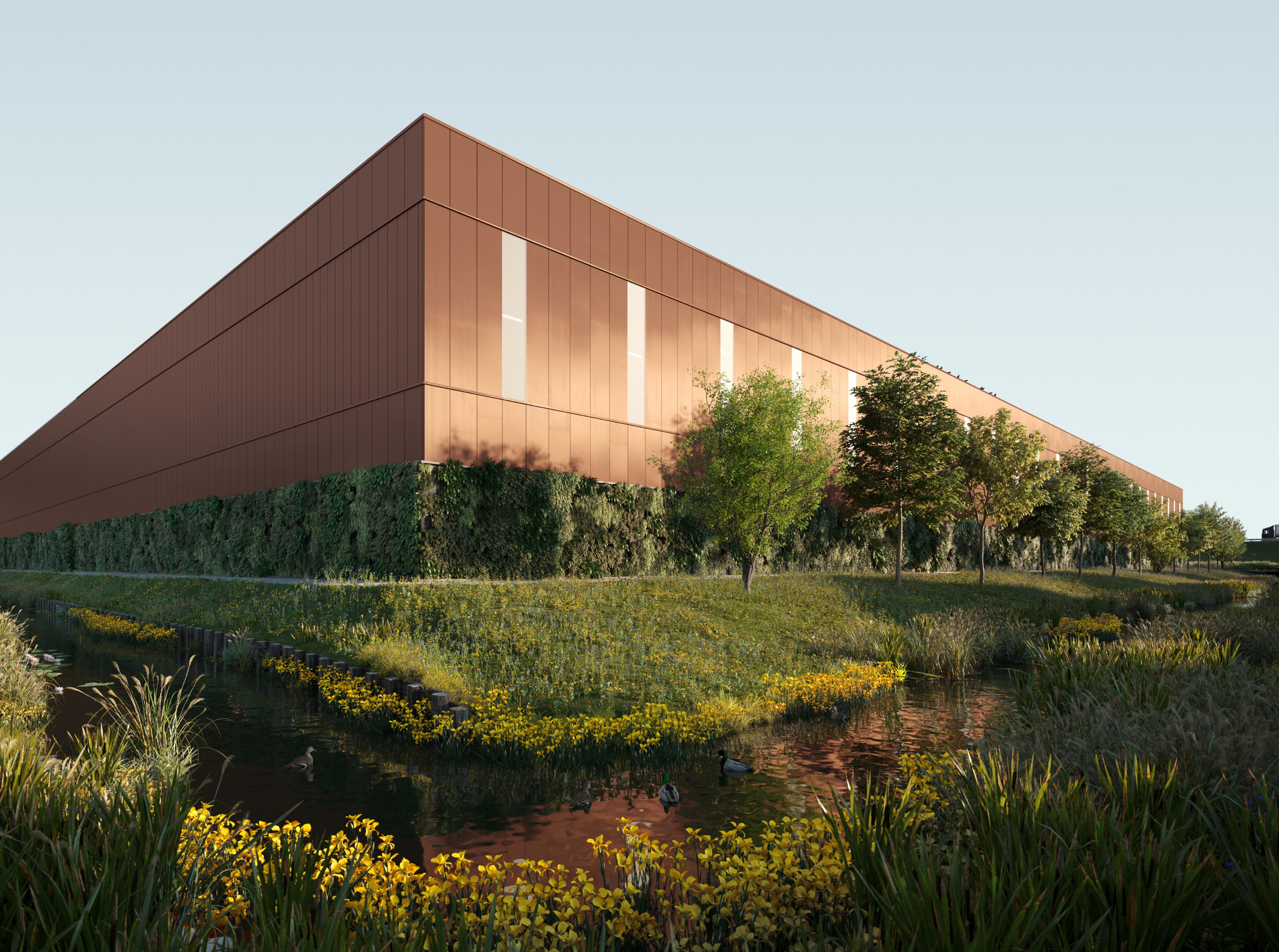
Virgo Aalsmeer
The moment you enter the destination, you feel welcomed immediately. Inside, you experience clean air, perfect isolation, natural light, effective routing, and the 1900m2 roof garden invites you to experience Nature while enjoying your lunch and the views—a true “stellar” destination designed for synergy; a destination where people want to be.
Warehouse area
19,733 m²
BREEAM® certified
Very Good
A2 & A9 highway access
20 min
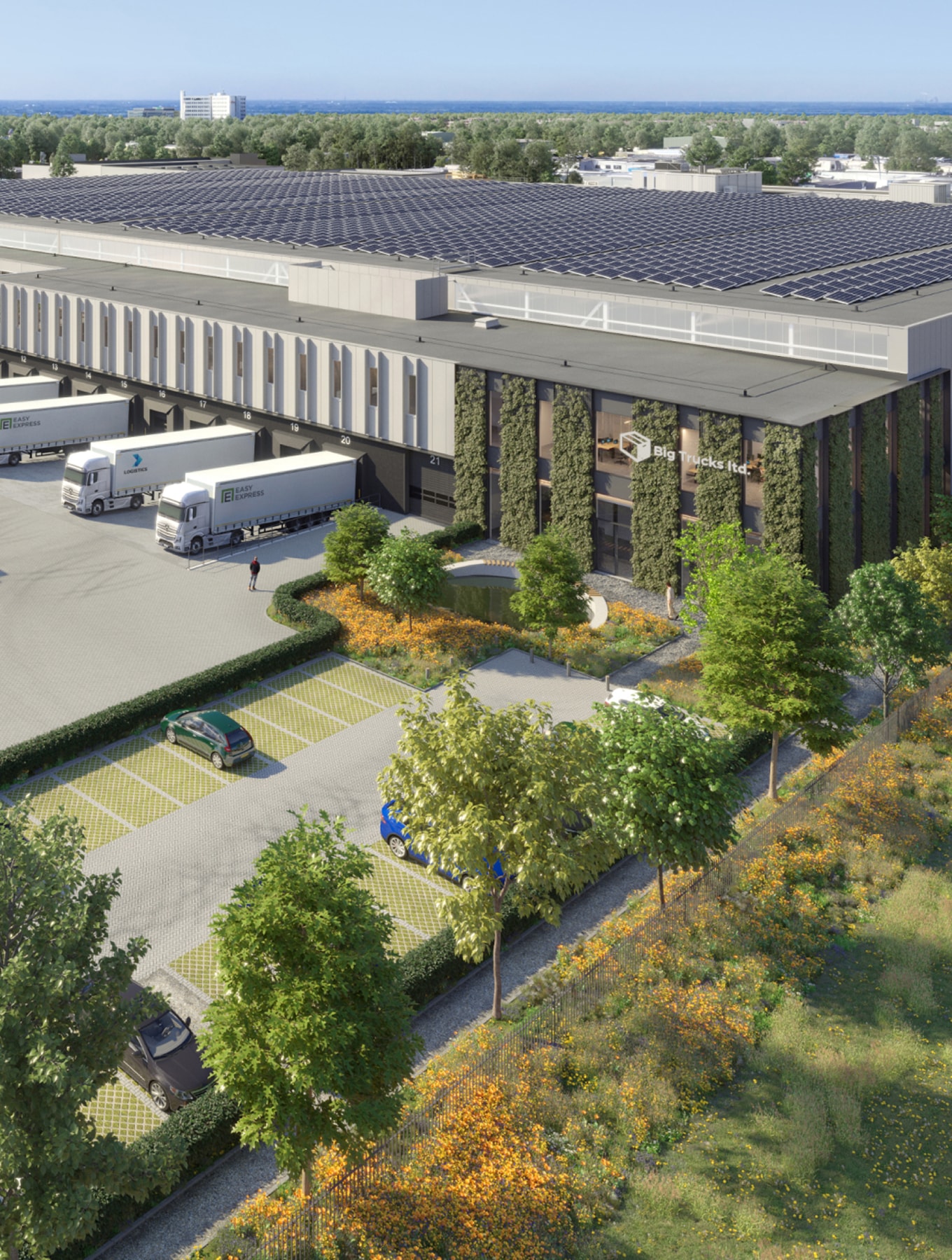
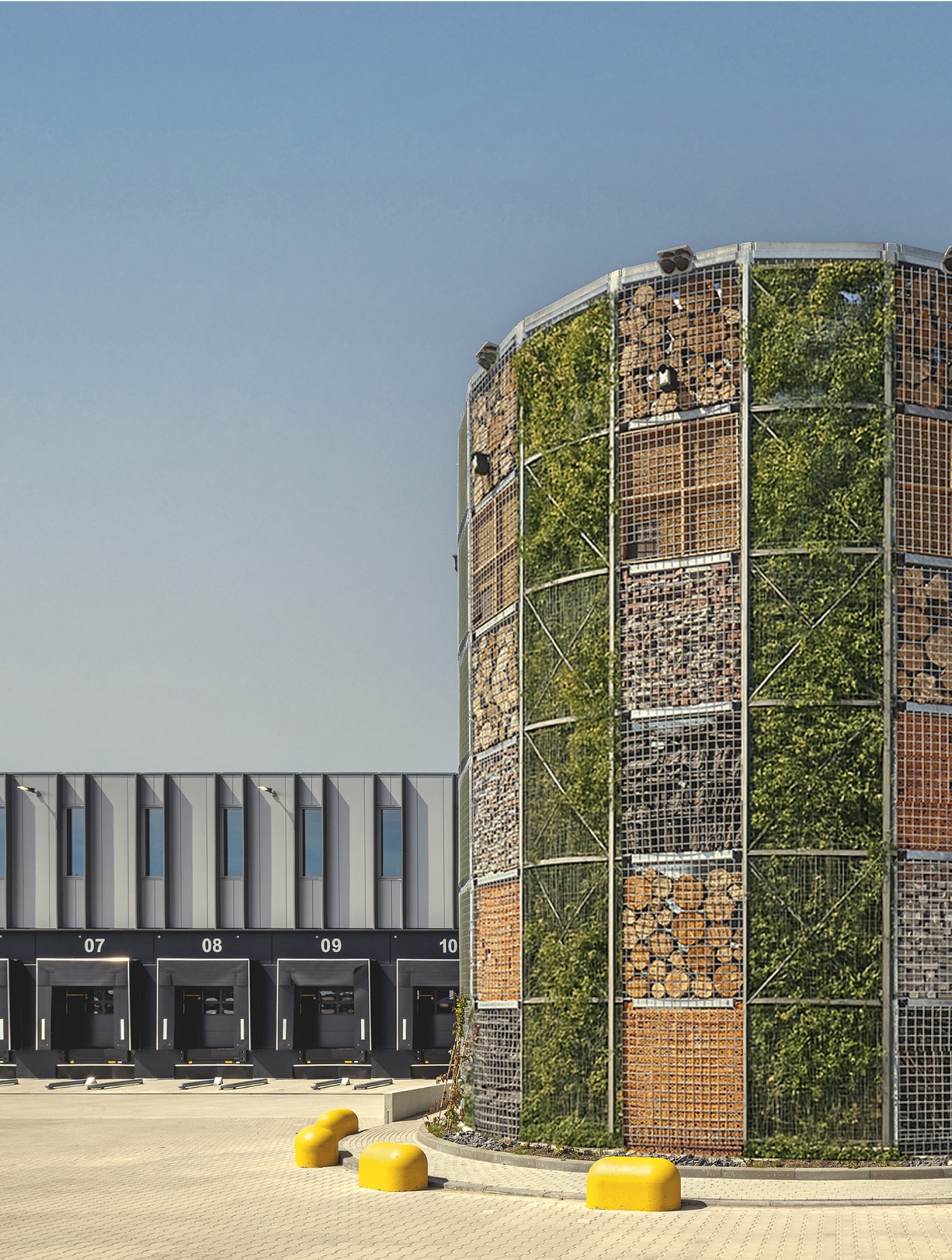
Hydra Utrecht
After we welcomed Mainfreight on occupying Hydra Utrecht, we held a satisfaction survey in which they praised the amount of daylight and bright natural coloring in the warehouse. These were intentionally designed. The sprinkler tank was prominently placed and transformed into Europe’s biggest insect hotel. This proves we can and should, contextually and intentionally, add value to space and contribute to the biodiversity, while keeping space for Functionality in logistics and distribution.
Warehouse area
20,291 m²
BREEAM® certified
Very Good
Container Terminal Utrecht
5 min
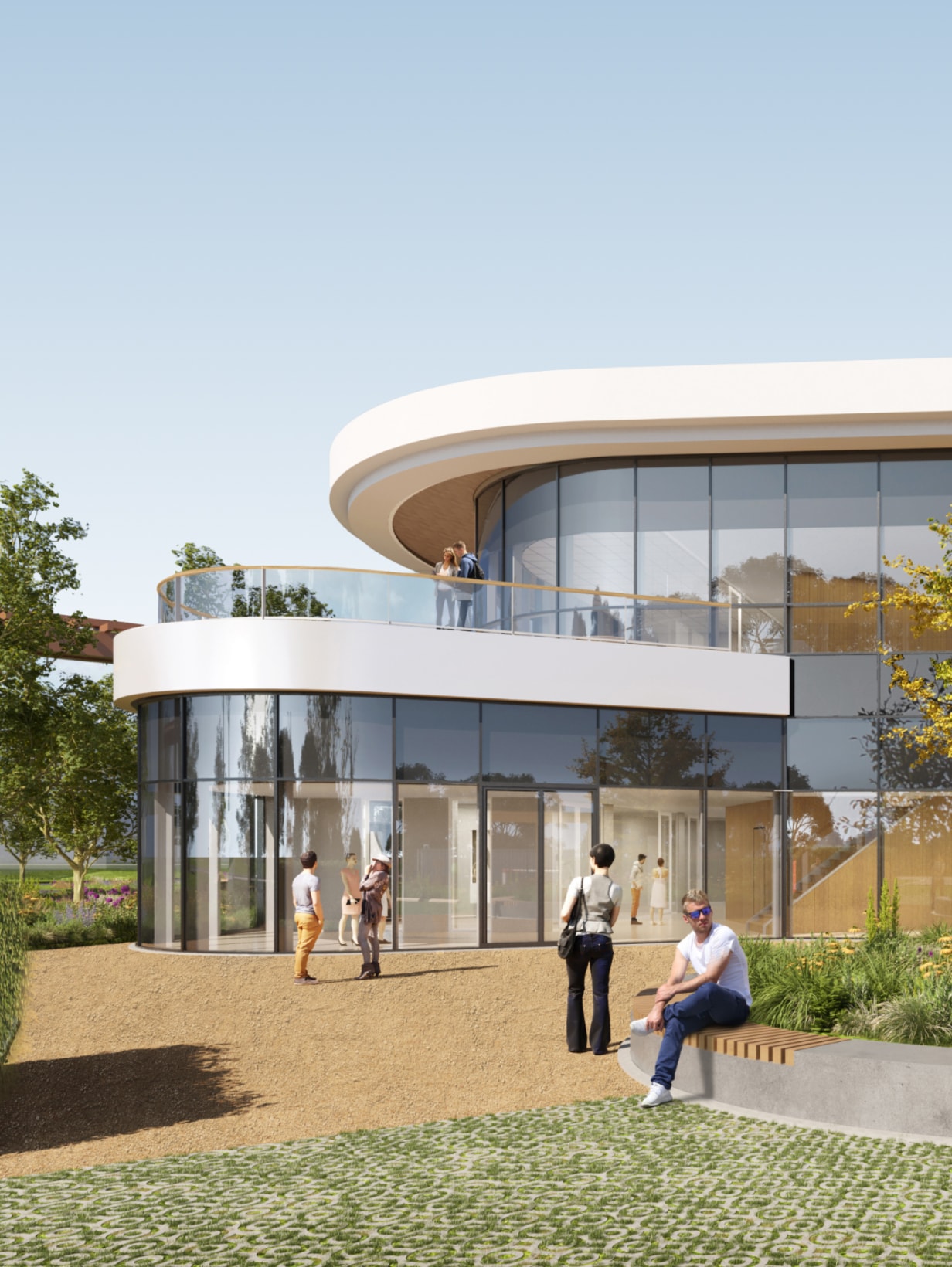
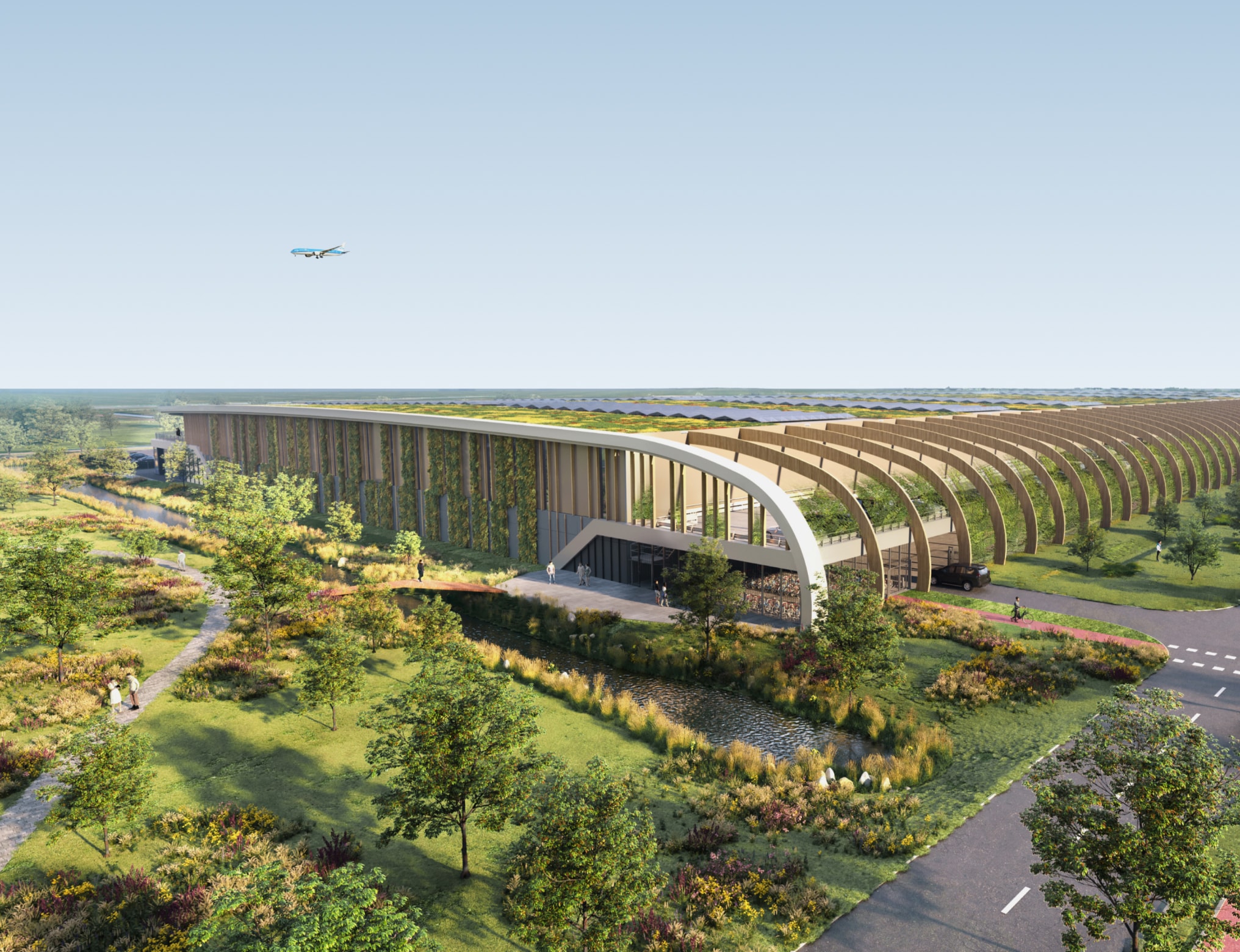
Vega Amsterdam
With our upcoming destination, Vega Amsterdam, we will extent our vision. Building towards an advanced energy system and smart monitoring technology that keeps the building efficient all year-round. Here, end users won’t just tick ESG boxes; they’ll see the results on their energy bills, employee satisfaction surveys, and through blooming, natural ingredients, connected to it’s surroundings. This is where we, as developers, take responsibility and set the new standard in our industry by factually adding value.
Warehouse area
31,130 m²
BREEAM® certified
Very Good
Schiphol Airport
14 min



